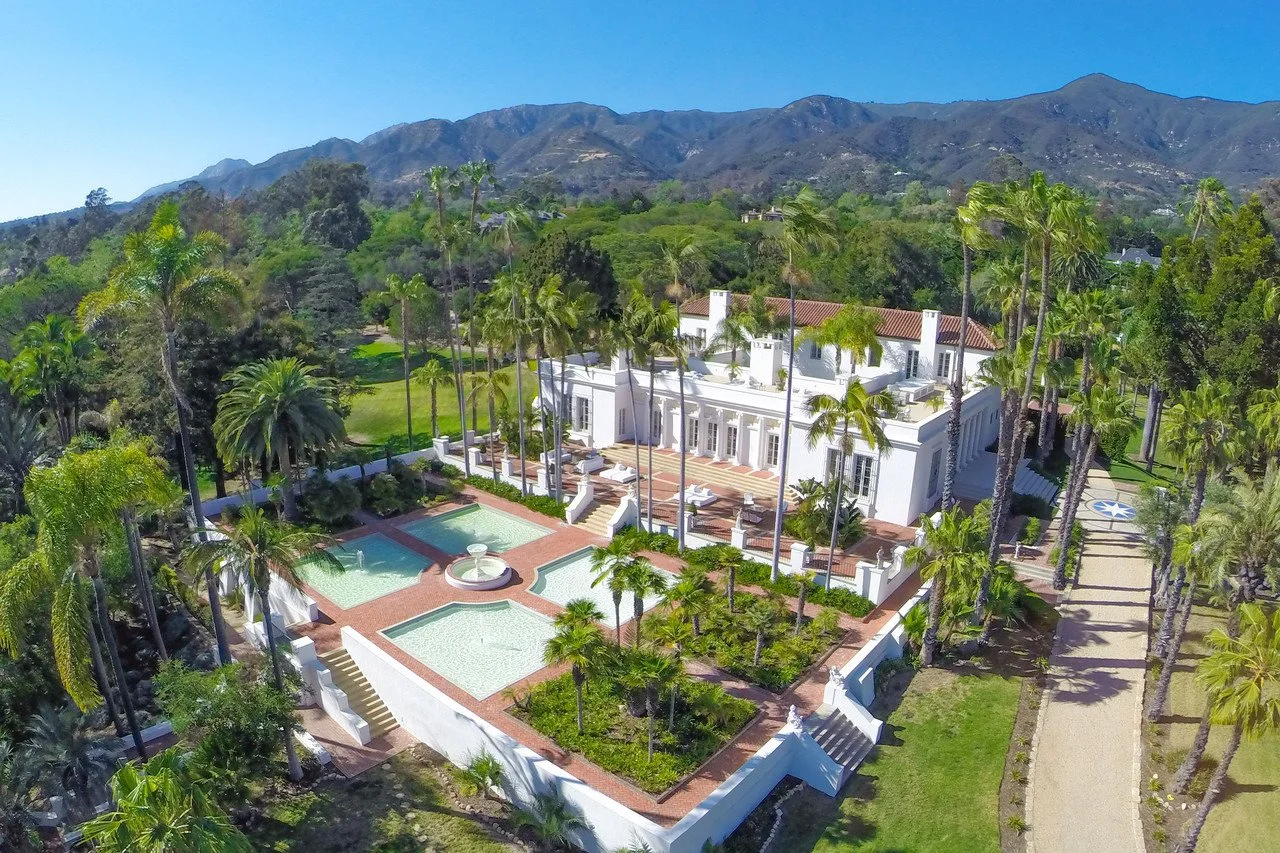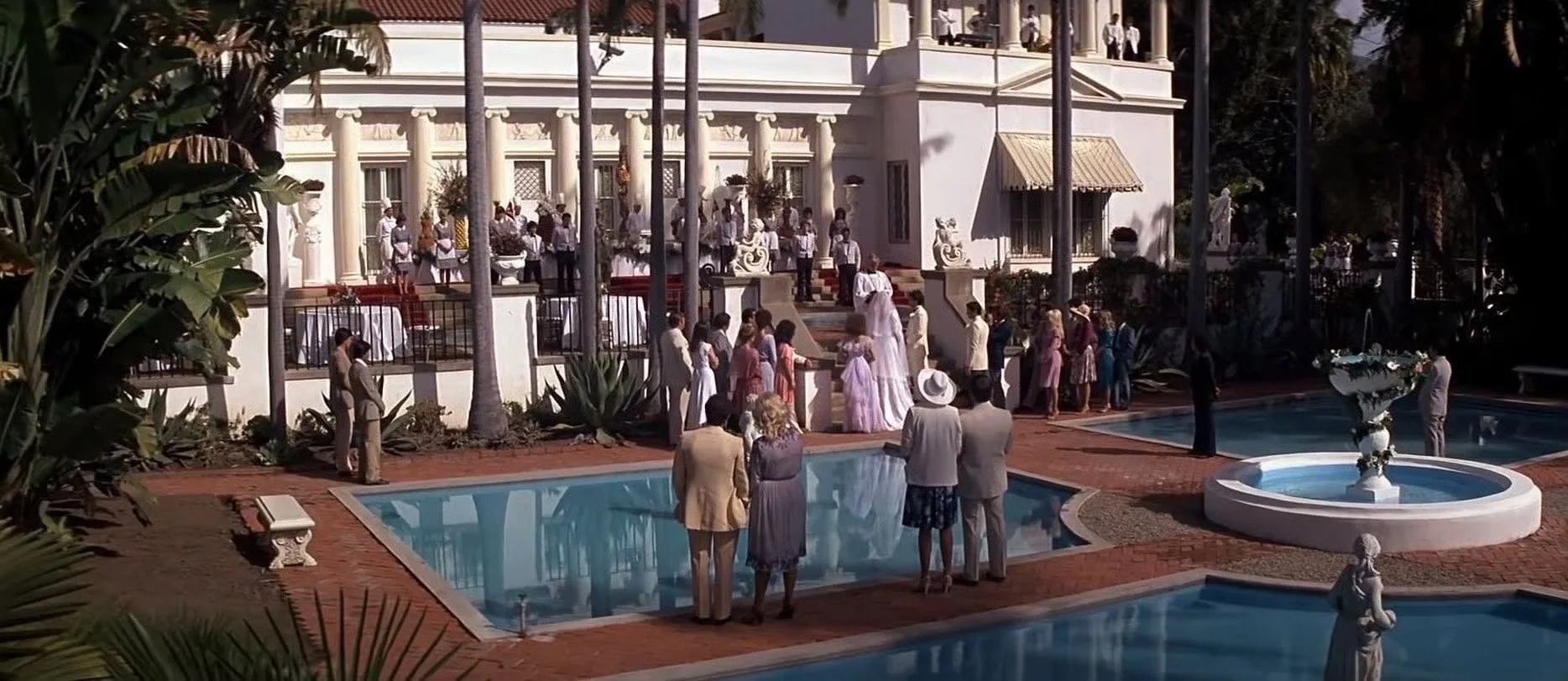El Fureidis: A Look into one of Montecito’s Hollywood Icons
El Fureidis, photo courtesy of the Wall Street Journal.
There are homes that are beautiful, and then there are homes that are stories unto themselves. El Fureidis—perched quietly in the hills of Montecito—is one of the latter.
The Parra Grande estate is known worldwide as the lavish mansion from Scarface; El Fureidis is far more than a Hollywood cameo. It’s one of the most eccentric, architecturally significant, and globally influenced estates in California. Designed in 1906 by visionary architect Bertram Goodhue, it blends Persian, Roman, and Mediterranean elements into a palatial, otherworldly experience.
The result? A home unlike anything else in Montecito—a fusion of cultures and landscapes, carved into the hillside with precision and poetry.
Bertram Goodhue’s Masterpiece: A Global Vision Brought to Montecito
Before Bertram Goodhue became known for national landmarks like the Nebraska State Capitol and his contributions to the master planning of the Panama–California Exposition, he created one of his earliest and most imaginative residential works: El Fureidis.
Long before Montecito’s estate era took full shape, Goodhue brought a global, almost mythic design perspective to this hillside property—blending Persian, Roman, and Mediterranean influences in a way unprecedented in California at the time.
He approached the project with an anthropological lens:
Persian gardens inspired by classical Islamic landscaping
Roman domes and vaulting in the celebrated central room
Mediterranean courtyards with tiled colonnades
European symmetry blended with California light and openness
Goodhue was a master at synthesizing design traditions, and nowhere is that ability more evident than at El Fureidis.
A Walk Through the Estate: Rooms Made for Awe
El Fureidis is full of architectural “moments”—spaces that feel theatrical, symbolic, almost sacred.
Here are the highlights:
The Persian-Style Gardens
Terraced pools, formal hedges, and reflecting basins cascade down the hillside in classic chahar bagh geometry—one of the earliest examples of Persian garden principles in the United States.
The Famous Roman Room
A domed, soaring space inspired by ancient Roman baths. Light pours in from above, illuminating 24-karat gold-leaf ceiling panels and elaborate ornamental detailing.
It’s cinematic without even trying—and why it became an iconic filming location decades later.
The Tiled Courtyards
Spanish, Mediterranean, and Moorish influences meet in sun-drenched courtyards framed by hand-painted tiles, archways, and intimate seating niches.
Sweeping Ocean Views
From terraces and balconies, the estate opens toward the Pacific—a reminder that Goodhue designed not just a house, but a vantage point.
A Home with Cinematic Legend
Many know El Fureidis from its role as Tony Montana’s mansion in Scarface. But its real-life history is quieter, stranger, and more compelling:
It’s been the setting for private artistic salons.
A retreat for foreign dignitaries.
A sanctuary for thinkers, writers, and creatives.
And ultimately, an architectural touchstone for Montecito’s early estate era.
The home’s layered cultural influences have made it one of the most studied historic residences in California.
Why El Fureidis Matters in Montecito’s Design Story
Montecito’s architectural legacy includes Spanish Revival estates, George Washington Smith masterpieces, and Mediterranean villas—but El Fureidis stands alone in that it is:
One of Montecito’s earliest grand estates
A rare example of Persian and Roman influences in American residential design
A landmark of early 20th-century experimentation
A property that introduced Goodhue’s genius to the West Coast
When you explore Montecito’s architectural heritage, El Fureidis is a necessary chapter—an example of how global design traditions shaped the earliest visions of local luxury.
A Symbol of Quiet Grandeur
Unlike many grand estates of its era, El Fureidis was never meant to be flashy. It was meant to be inward-facing, contemplative, built around water, light, geometry, and the relationship between structure and landscape.
It feels spiritual. Mysterious. Insulated from time.
For those drawn to architecture with soul, it’s one of the most extraordinary properties ever built in the region.
Want to Explore Montecito’s Architectural Estates?
If El Fureidis inspires you—the symmetry, the gardens, the fusion of influences—there are homes across Montecito and Santa Barbara that echo this level of vision and craftsmanship.
Whether you're dreaming of a historic villa, a grand Mediterranean estate, or a home with garden-forward living, we specialize in architectural properties that define the Central Coast.
Reach out to begin your architectural home search — or follow @montecitovalley for more estate history, design inspiration, and Montecito’s most iconic properties.



